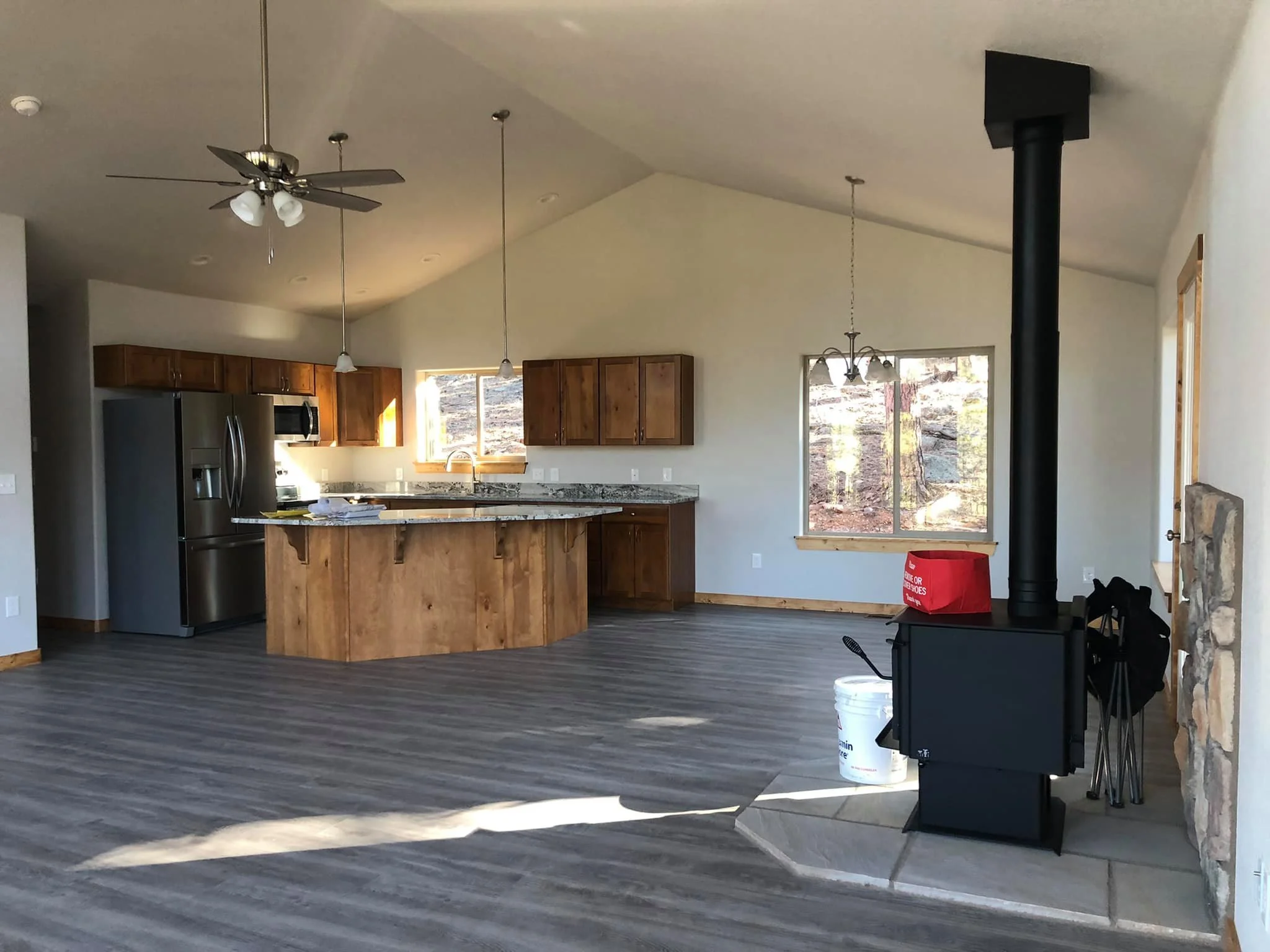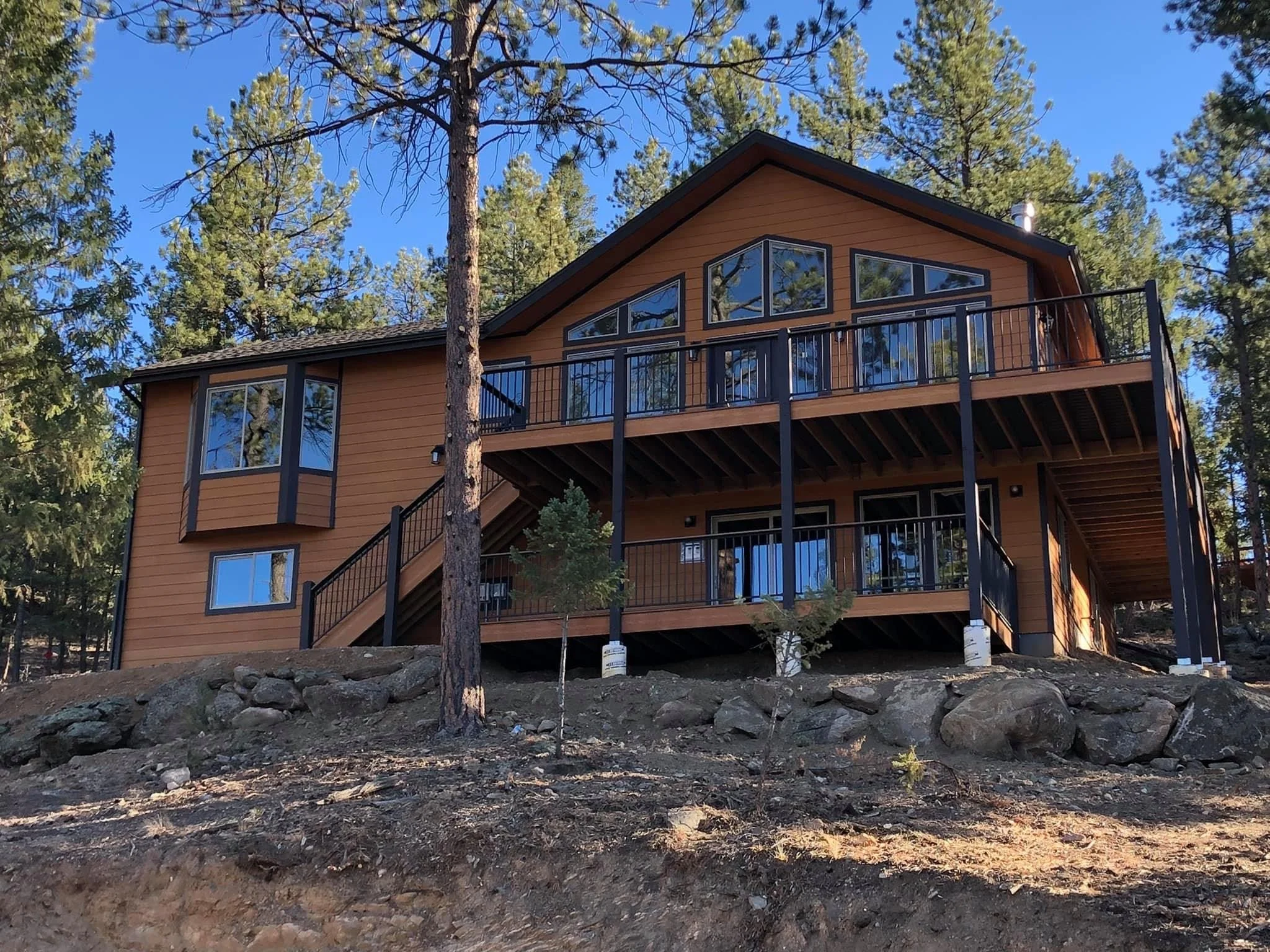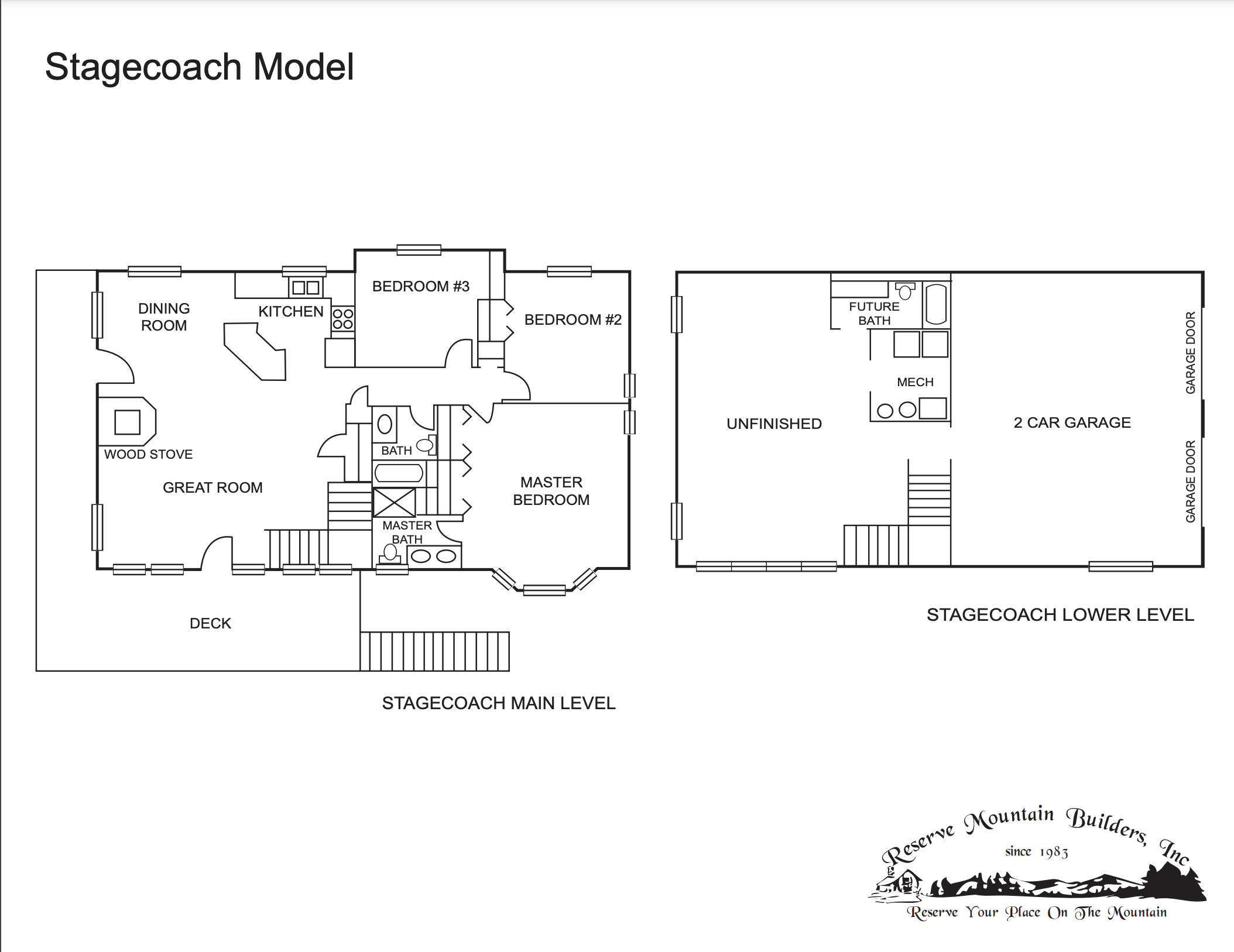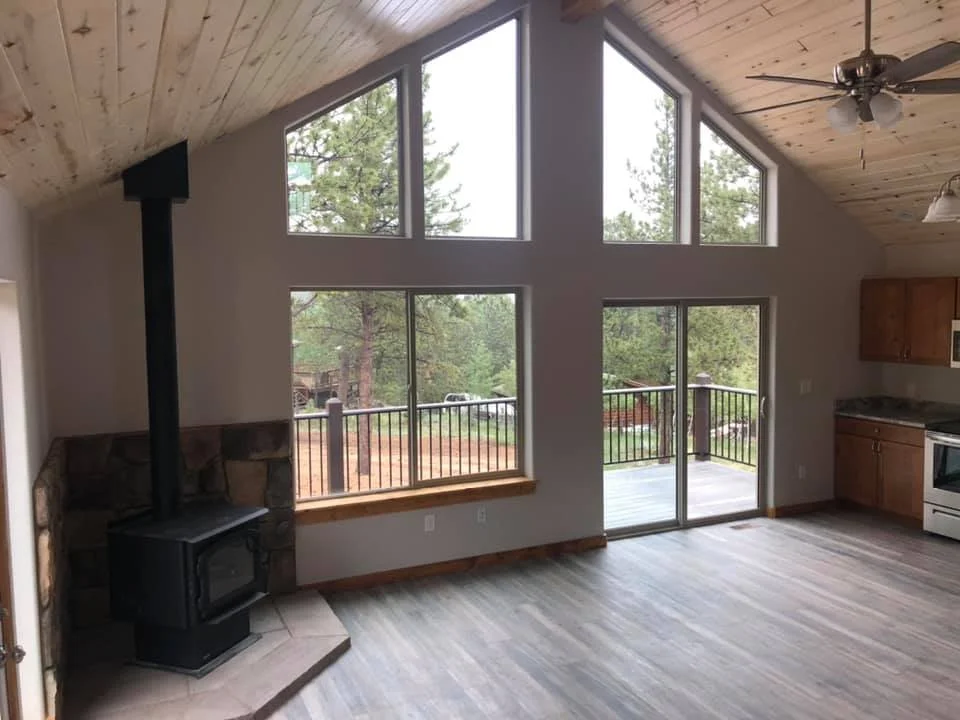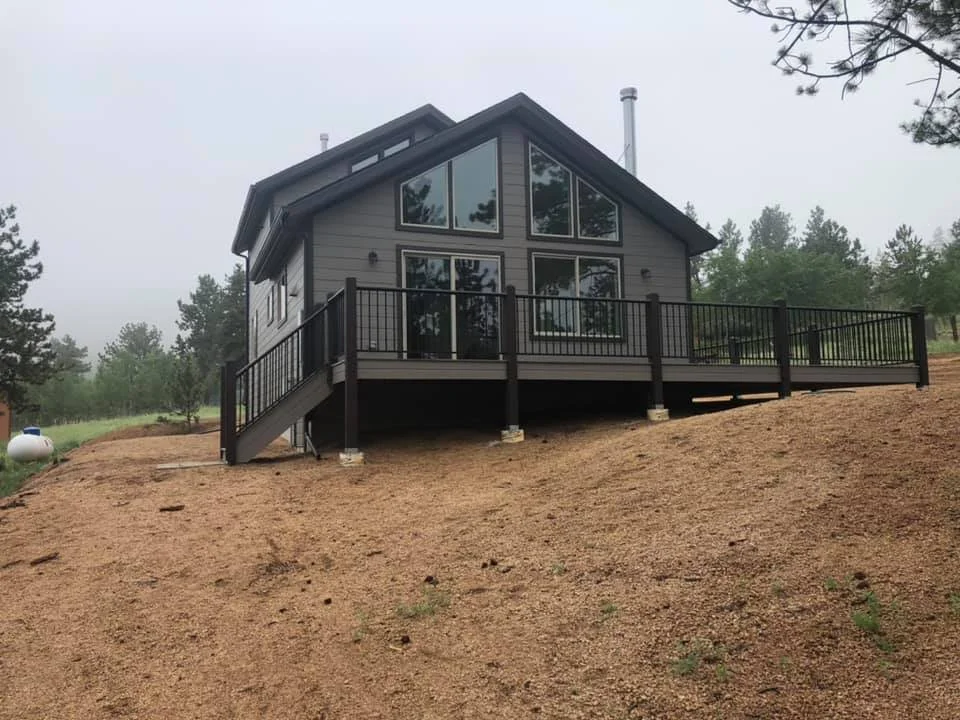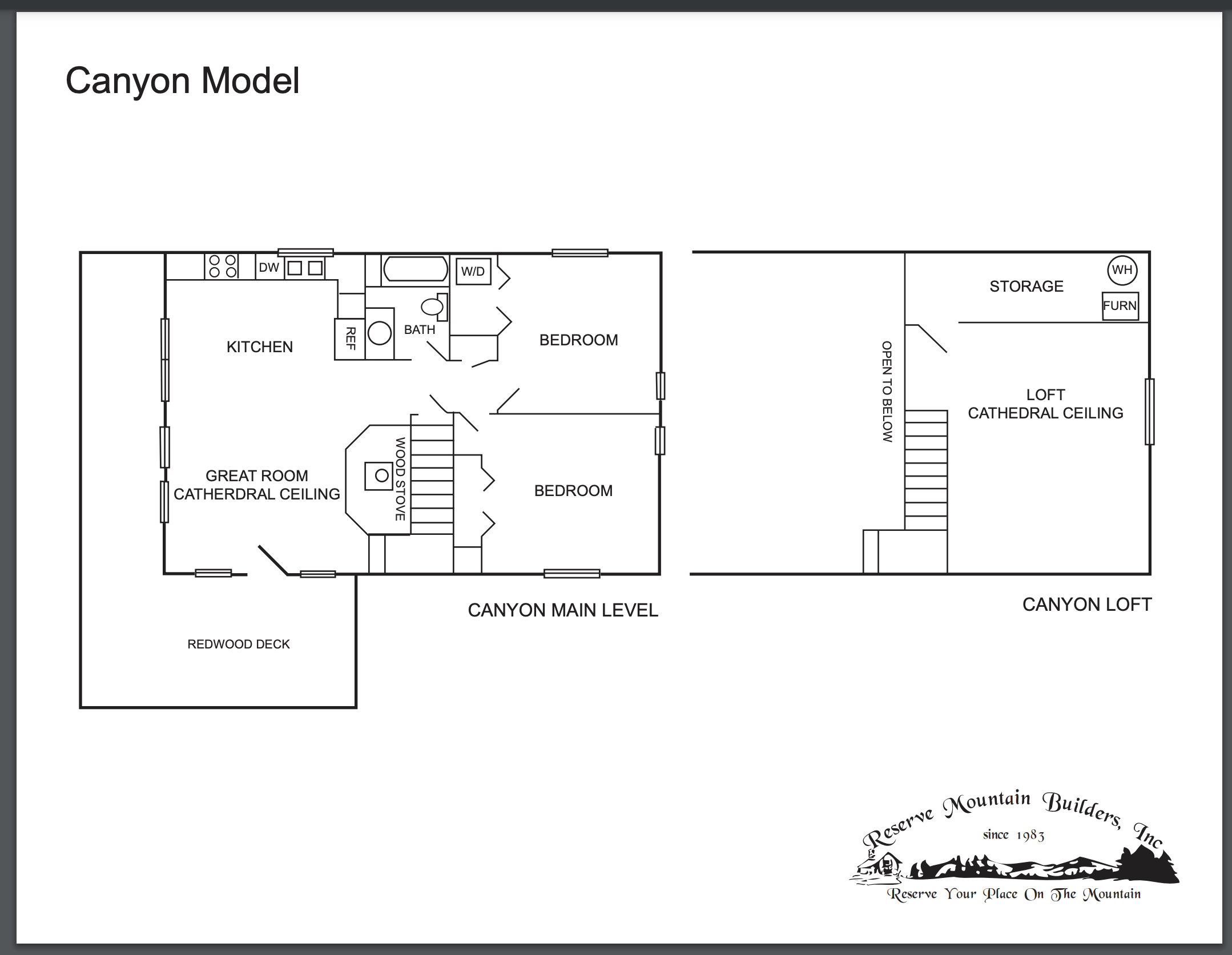Stagecoach
This Vaulted, Spacious Great Room Design incorporates Floor To Ceiling Windows, Wood Stove, Ceramic Tile Baths, Sunny Oak Kitchen, Range/Oven, Dishwasher, Disposal, Microwave, Hardwood Floors In The Dining Room And Kitchen. Master Bedroom Suite W/ Bay Window.
Unfinished Lower Level For Future Expansion.
Tuck Under Oversized 2 Car Garage.
380 Sq. Ft. Wrap Around Deck.
3 bedrooms
2 baths
2270 Total Sq. Ft
1550 Sq. Ft. Finished
720 Sq. Ft. Unfinished
Your new home can be customized and/or upgraded to your liking and specifications. To give you some ideas we have provided a list of our more popular customization and upgrade ideas.
Log Siding.
Log Railing.
Covered Porch
Maintenance Free Composite Decking.
Low E Windows.
Tongue and Groove Planked Ceilings.
Hardwood Flooring in Great Room/Throughout Home.
Granite Countertops.
Gas Fireplace.
Upgrades Plumbing Fixtures.
Skylights.
Hot Water Baseboard Heat.
In floor Radiant Heat.
Canyon
This Home Features A Spacious Open Great Room Design With Vaults, Wood Planked Ceilings, Sunny Floor To Ceiling Windows, Knotty Pine Kitchen, Hardwood Floor, Range/Oven, Dishwasher, Microwave, Disposal, Washer/Dryer Hookups, Forced Air Heat
Expansive Loft.
Wood Stove.
Cultured Marble Bath.
6 Panel Knotty Pine Doors and Trim.
Composite Decks
Plenty Of Storage.
Your new home can be customized and/or upgraded to your liking and specifications. To give you some ideas we have provided a list of our more popular customization and upgrade ideas.
Log Siding.
Log Railing.
Covered Porch
Maintenance Free Composite Decking.
Low E Windows.
Hardwood Flooring in Great Room/Throughout Home.
Granite Countertops.
Gas Fireplace.
Upgrades Plumbing Fixtures.
Skylights.
Hot Water Baseboard Heat.
In floor Radiant Heat.


